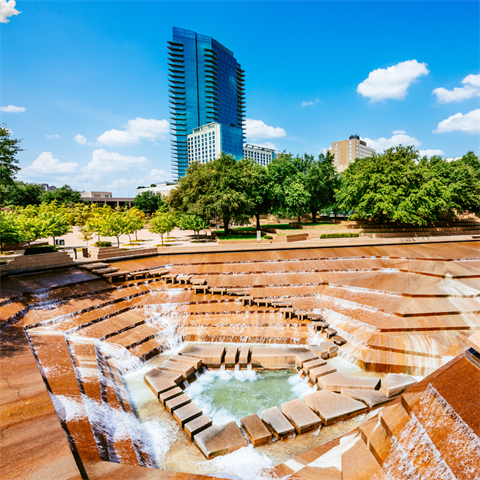Water Gardens

Dedication
Size
Additional amenities
- Drinking fountain
- Electrical box
- Park lighting
- Trash receptacle
- Water feature
Park Description
The Water Gardens, whose main entrance is in the park’s northwest corner, boast cascading waters into a serene pool. Nearby, the Wet Wall and Quiet Pool invite reflection with their tranquil features. The Aerated Pool, equipped with forty nozzles, sprays water to ground level, while the Active Pool showcases rushing waters descending into a basin 38 feet below, accessible by table-topped stairs. In the heart of the park lies the Central Square, adorned with a grove of Bradford pears. To the south stands a tiered concrete mesa, aptly named "Mountain," towering 20 feet above the square, leading to the Stage and Lawn, the park's sole grassy area. Under the veil of night, special lighting casts enchanting views throughout the park.
Recreation
The Water Gardens complex is a favorite spot for tourists, families, friends, and couples. Located on the south end of downtown Fort Worth, the hardscape canyons and flowing water offer a peaceful retreat from the traffic and business of the day. The park encourages quiet meditation. The water features are beautiful and attract closer inspection, but please take the same precautions that you would at a lake or stream. Swimming and wading are not allowed at the Water Gardens.
History
The Fort Worth Water Gardens was completed in 1974. It was a gift of the Amon G. Carter Foundation to the City of Fort Worth. The city desired a garden or park to complement the recently completed Tarrant County Convention Center but was unsuccessful in securing federal grants to initiate the project. The Carter Foundation purchased four and one-half blocks to the south of the convention center and paid for the demolition of the buildings on the site. Ruth Carter Stevenson (her name was Ruth Carter Johnson at the time), daughter of Amon G. Carter, selected Philip Johnson as the architect for the project. Stevenson had selected Johnson to design the Amon G. Carter Museum and considered no other architect for the park project. At the time of the commission, Philip Johnson and John Burgee were partners. Stevenson did not like Johnson’s first proposal for the park but immediately loved his second which featured soaring mesas and deep canyons of concrete unified by dramatic displays of water and as well as vegetation. Johnson’s final design included seven distinct areas.
View animal, plant and insect species observed at Northwest Community Park and make some of your own observations through iNaturalist. See link under the "Related information" Section.
Reserve this park on ActiveNet
Location
1502 Commerce Street, Fort Worth 76102 View Map
32.7477935,-97.3257861
1502 Commerce Street ,
Fort Worth 76102
1502 Commerce Street ,
Fort Worth 76102
Water Gardens
Photo Gallery