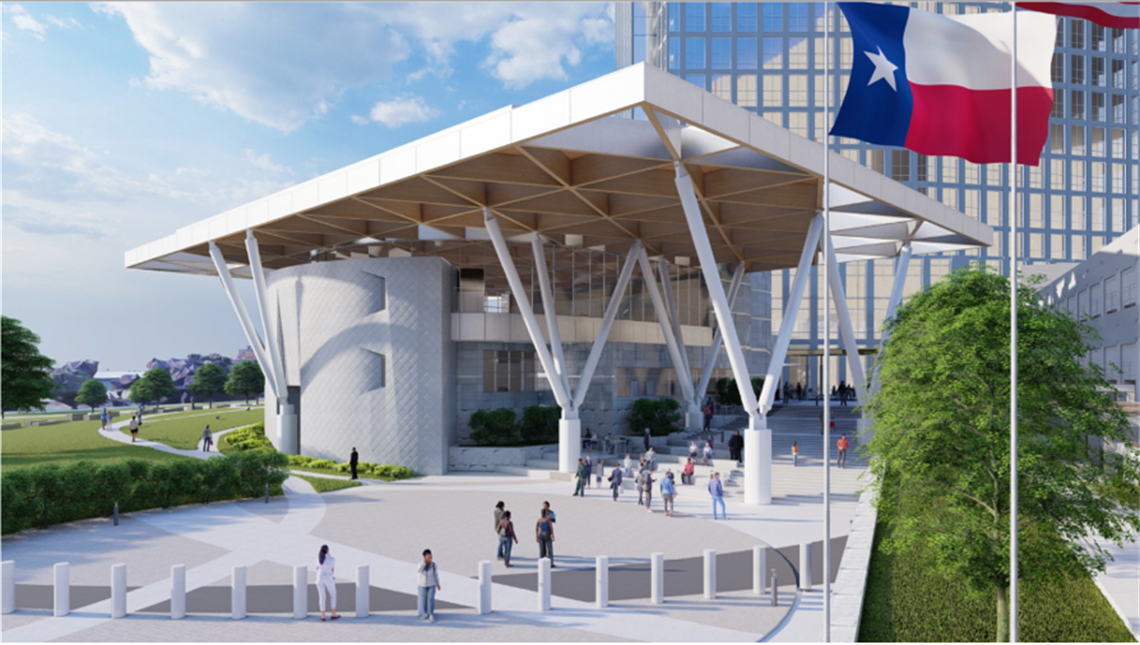How public engagement has helped shape Future City Hall
Published on October 13, 2022

Since the early days of Fort Worth’s Future City Hall project, a top-of-mind goal has been to create a welcoming and inviting facility for all members of the community.
The City purchased the former Pier 1 building at 100 Energy Way to transform the way municipal services are delivered in Fort Worth. The move will bring functions from 22 departments from 14 buildings into the site. The existing tower is undergoing changes to support a welcoming and functional space for municipal government.
To ensure the campus meets the needs of residents, the project team has consistently worked with the public to receive input and to help shape overall program goals.
These engagements have included hosting working sessions at the future tower to focus on new ways to deliver top-notch customer service. Other sessions have focused on amenities the public hopes to see. Virtual visioning sessions have resulted in input on the future council chamber and the surrounding municipal site.
In addition to direct engagement with the public, the project team has worked with a host of community organizations, including Downtown Fort Worth Inc., Visit Fort Worth, Metropolitan Fort Worth Black Chamber of Commerce, Hispanic Contractors Association, the Mayor’s Committee on Persons with Disabilities, Fort Worth Hispanic Chamber of Commerce, the Regional Black Contractors Association, Trinity Metro and others. The overarching goal is to ensure all members of the Fort Worth community are represented and have an opportunity to provide input into the design of their new City Hall complex.
What did this engagement lead to?
Through these sessions, there have been numerous ideas incorporated into the program, most prominently the “porch” concept for the council chamber design that originated in a public visioning session.
Other public input incorporated into the design:
- Adding mothers’ rooms throughout the facility.
- Implementing robust digital wayfinding to help guide interaction.
- Integrating greenspace to host public events.
- Including public art into the overall design.
While the design phase is not quite complete, even more elements will be presented to the community as designs are finalized.
In addition to these public engagement opportunities, the project team has set up a mailbox to receive residents’ questions and comments.
Photo: The “porch” concept for the council chamber design originated in one of numerous public visioning sessions.
Get articles like this in your inbox. Subscribe to City News.