
Local Historic Districts Design guidelines are regulations specific to a historic district, used in conjunction with the Secretary of the Interior's Standards for the Treatment of Historic Properties to guide preservation, rehabilitation, conservation, and the revitalization of historic districts. They are created and approved by the property owners of the historic district and then adopted by the City Council for use by the Historic & Cultural Landmarks Commission to review applications for a certificate of appropriateness. Once adopted, amendments may be approved only with the majority vote of the historic district and the City Council. Guidelines typically address new construction and alterations to the materials and design of existing structures. In the absence of approved guidelines for a district, the Secretary of Interior's Standards for the Treatment of Historic Properties are used.

Central Handley was designated as a Fort Worth historic district in 2001 and entered in the National Register of Historic Places in 2002. This commercial district was built between 1910-1930 and was home to a bustling tourism business for the early part of the 20th century, as people took the Interurban streetcar to visit the nearby Lake Eerie trolley park and amusement hall. Travelers could also take the Interurban to Handley and then take a Texas and Pacific train to other parts of the country.
Central Handley uses the Secretary of the Interiors Standards and Guidelines for Preserving, Rehabilitating, Restoring & Reconstructing Historic Buildings.
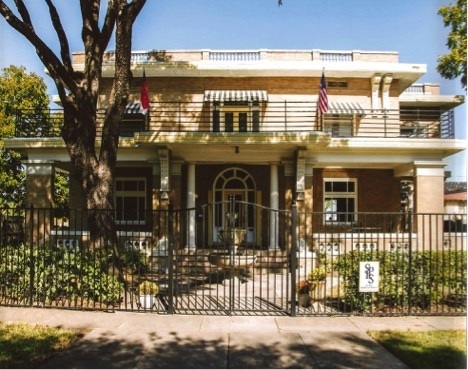
Chase Court, a private street of homes located between the 1700 block of Hemphill and Lipscomb streets on Fort Worth’s south side, has been described as “an unspoiled pocket of urban charm in an area long commercialized.”
Established at the turn of the century, Chase Court is made unique through its tall black ornamental metal gates at either end of the court flanked by large, cement pillars.
The area also fills open spaces with cedar trees and crepe myrtles.
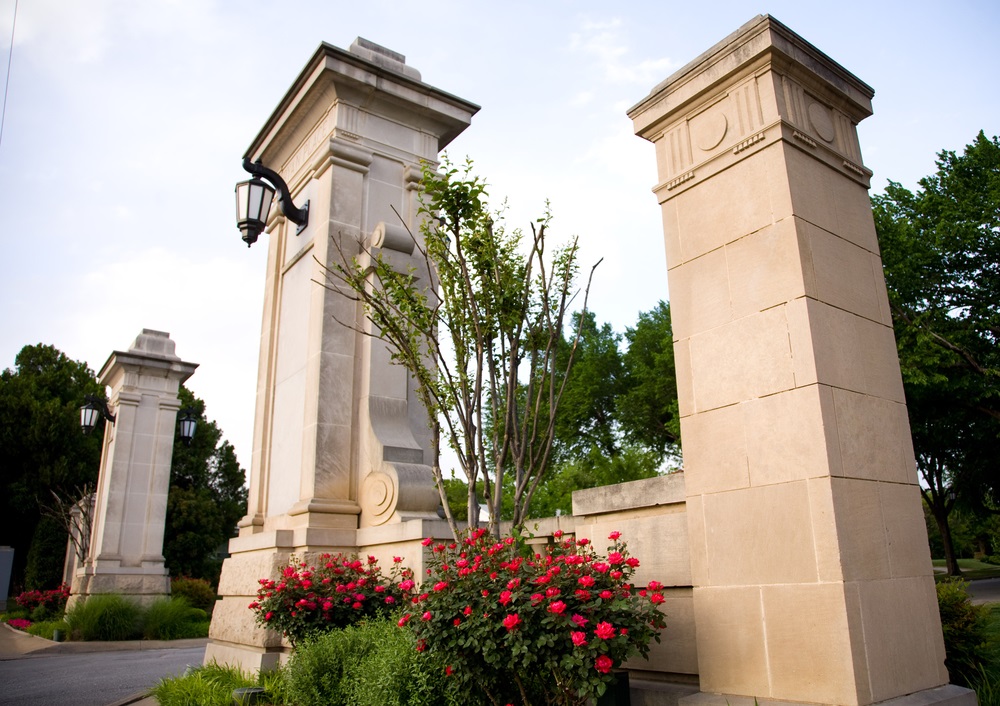
Elizabeth Boulevard named after the wife of its developer John Ryan, was the City’s first historic district and is also listed on the National Register.

The Fairmount/Southside Historic District is representative of the early 20th-century streetcar suburb, with a diversity of house forms, related institutional and commercial properties. Fairmount/Southside is situated on the near south side of Fort Worth, approximately two miles south of downtown. Boundaries of the area form a rectangle of about 375 acres (or 0.6 square mile) Fairmount was developed as a middle class residential area between 1890 and 1938, with the largest concentration of houses dating from 1905 to 1920. The predominate building is the single-family residence, with wood frame bungalows being the most common configuration. Variations on the Four Square form are scattered throughout the District. Fairmount/Southside’s grandest homes are concentrated in the eastern sections of the Districts and reflect a variety of stylistic influences. In the survey made as part of the nomination for National Register of Historic Places status, there were found to be 1,016 Contributing buildings, one Contributing structure and 425 Non-contributing buildings.
This information is from the nomination submitted as part of the application process, which resulted in the listing of the Fairmount/Southside Historic District on the National Register of Historic Places.
The Historic Preservation Committee of the Fairmount Neighborhood Association, in conjunction with the City of Fort Worth Preservation and Design Staff, have been working to create new design review guidelines for the Fairmount Southside Local Historic District. The new standards were created to convey the best methods and practices for preserving historic structures while clarify rules.
Standards and Guidelines
- Arch Style(PDF, 2MB)(PDF, 2MB)
- Accessory Structures(PDF, 244KB)
- Commercial Structures(PDF, 794KB)
- Doors and Windows(PDF, 921KB)
- New Construction, Additions and Demolition(PDF, 294KB)
- Porches(PDF, 2MB)
- Roofing(PDF, 505KB)
- Siding and Masonry(PDF, 552KB)
- Sustainability(PDF, 634KB)
- Definitions(PDF, 93KB)
- Acknowledgements(PDF, 71KB)
The standards and guidelines(PDF, 7MB) are in draft format until adopted by the City Council
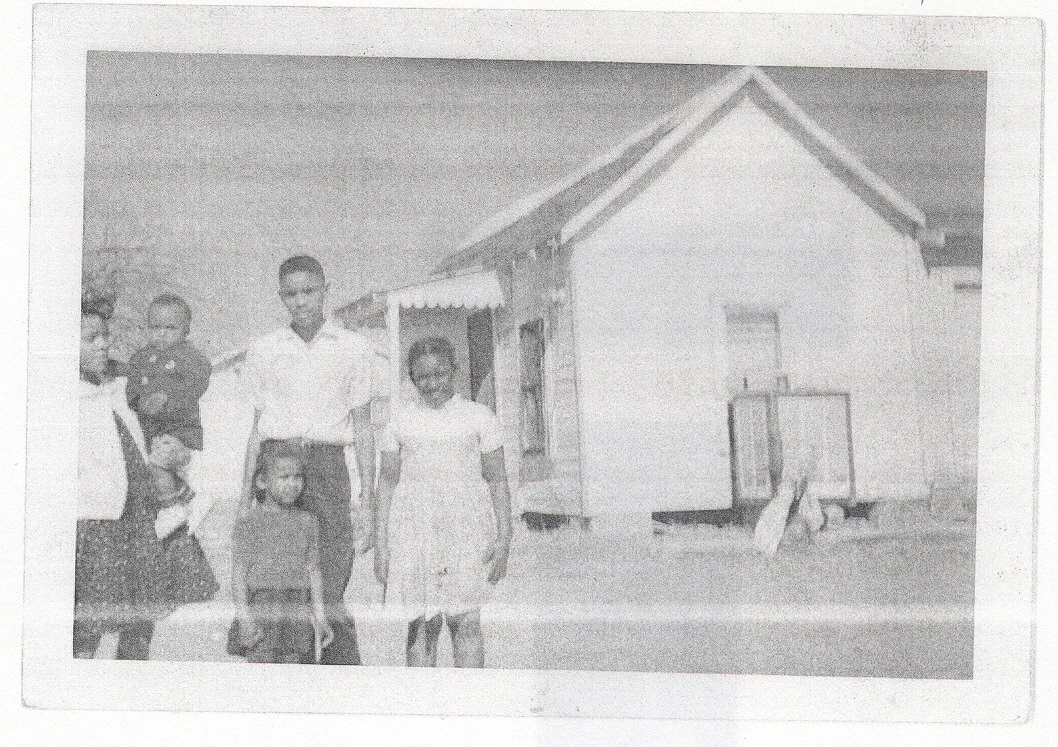
The Garden of Eden historic district was designated by the City Council in 2005 and is the first African-American cultural district in Fort Worth. The district celebrates the history and culture of the Cheney family, members of which have lived on this land for more than 150 years.

The deep history of land ownership and development reaches back to the 1850s. In 1906, a suburban developer from Denver began platting a neighborhood and created a boulevard linking it to the downtown area.
"Chamberlin Arlington Heights" was launched, but no houses were built on what is now the Tremont block. World War I proved to be a blessing for the next developers. Robert McCart bought up acreage and donated it to the U.S. Army for troop training. With the construction of Camp Bowie, the Army contracted for installation of water, sewer, electric power, and telephone lines in 1917. The camp closed at war’s end, leaving those elements of infrastructure. This led to the second, and successful, development era of the 1920s and 1930s.
The block became part of the Hill Crest Addition to the City of Fort Worth; construction of homes finally began in 1925 and continued into the late 1930s. World War II halted the process, but postwar homebuilding filled all but one of the few remaining lots by 1947.

Historic Carver Heights was the first neighborhood developed by black professionals for black professionals, and therefore the development pattern of the neighborhood is strongly tied to the cultural significance of the neighborhood as a professional middle-class suburban neighborhood.
Historic Carver Heights is an auto-oriented development. Therefore, the patterns of development are based on a street pattern favoring the auto, not the pedestrian. Much of the neighborhood is characterized by curvilinear streets without sidewalks.
Construction in the neighborhood began around 1950. The oldest structure documented in the neighborhood is from 1947, but the era of significance of the district is between 1950 and 1965, when the majority of the houses were built. The district features classic mid-century American architecture, which falls into three primary styles:
-
Minimal traditional, circa 1935-1950
-
Ranch, circa 1950s and 1960s
-
Contemporary, circa 1950s, 1960s and 1970
Standards and Guidelines
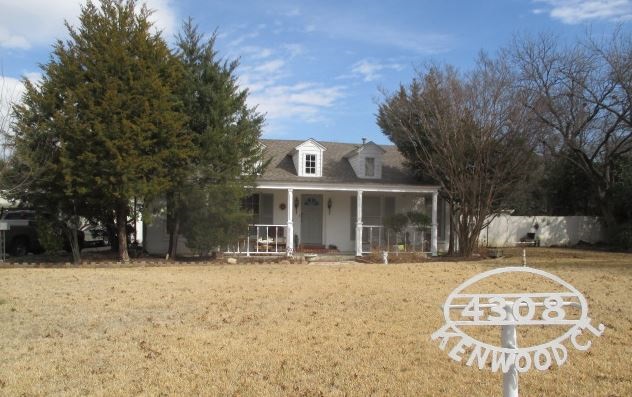
|
Kenwood Court was designated as a Historic and Cultural Landmarks District in 1991. The 15 houses within the district were constructed during the 1920-1940s.
|

Linden Avenue’s sixth and eleventh blocks stand within the Queensborough Addition to the City of Fort Worth, part of the Arlington Heights neighborhood.
This facing block is bound on the east by Belle Street and on the west by Clover Lane.
There are three primary styles of architecture found within the district:
- Arts and Crafts
- Tudor or European Revival
- Minimal Traditional
The Queensborough Addition was first platted in 1907 and bordered the Texas & Pacific Railroad yards. During the late 1920s and 1930s, it developed into a community of railroad and industrial workers.
The 4000 block of Linden Avenue is an example of how architectural styles transitioned during the 1930s, as the Great Depression caused a compromised style and a departure from decorative detailing.
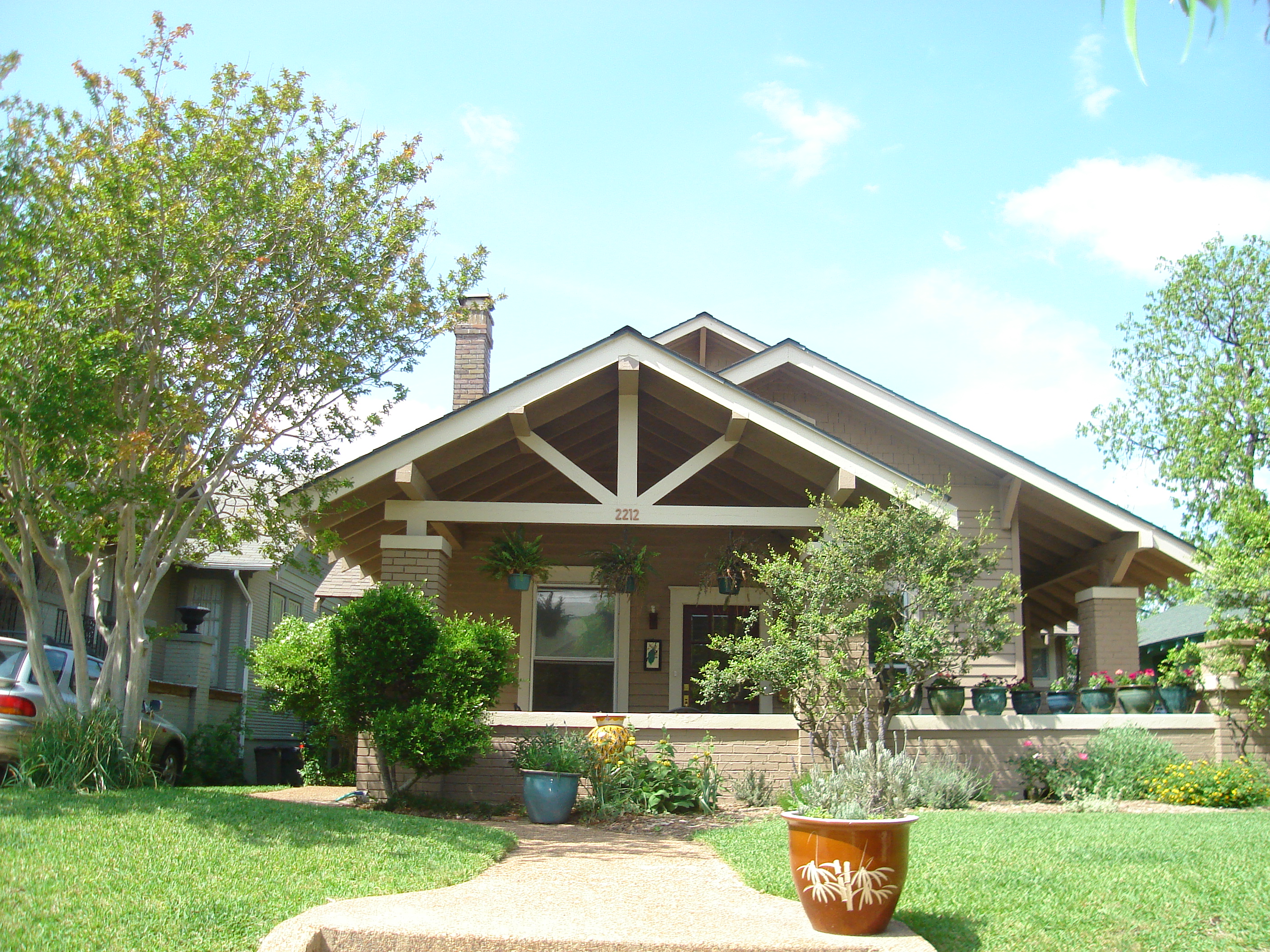
Mistletoe Heights was designated by the City in 2002 and is an excellent example of a middle to upper class early 20th century neighborhood.

Historic Morningside consists of a valuable collection of early 20th century houses and neighborhood commercial buildings. The neighborhood consists largely of a planned community developed by John C. Ryan in the image of his other successful developments, Ryan Place and Elizabeth Boulevard. The three primary styles of architecture found among contributing structures within the district are Tudor Revival, Arts and Crafts, and Minimal Traditional. These styles are manifested within large institutional structures like Morningside Elementary School and in smaller residential forms of cottages and bungalows.
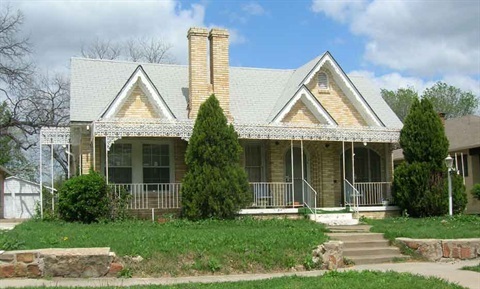
The Terrell Heights Historic District is comprised in part of the Near Southeast National Register Historic District. The history and significance of this area is described in the document Historic Resources of the Near Southeast Neighborhood: Final Survey Report.

|
The W.A. Powers Historic District is a block of historic commercial and industrial structures, located just south of downtown Fort Worth.
The area was originally residential at the turn of the century, but transitioned to commercial and industrial uses after the great fire of April 3, 1909. This was partly due to the proximity of the Texas & Pacific Railway yard and north-south rail lines.
Most of the existing historic structures in the district were built by the mid-1920s. They are predominantly one- and two-story brick commercial structures.
|

The Stockyards is divided into three districts: the historic district, the transition district, and the edge district. Only the inner most district is considered historic. Please visit the Stockyards webpage for more information.